
PROJECT OVERVIEWA beautifully decorated loft, designed to make the most of the space with a shared shower room off the landing, a master bedroom with a built-in window bench, and a small office at the rear of the extension. The aim of this project was to improve a family home by adding more space and creating a second bathroom. The clients were keen to include tailored joinery in bare timber to keep the space feeling modern and fresh. A consistent paint colour continues throughout the floor, with bold accents that make the whole area feel cohesive and spacious. The Velfac windows add to the modern aesthetic, with natural wood and aluminium frames.
SERVICES AND CREDENTIALSDesign and Build
Loft Extension
Project Management
Photos Emily Marshall Photography
Architect Mel Architect
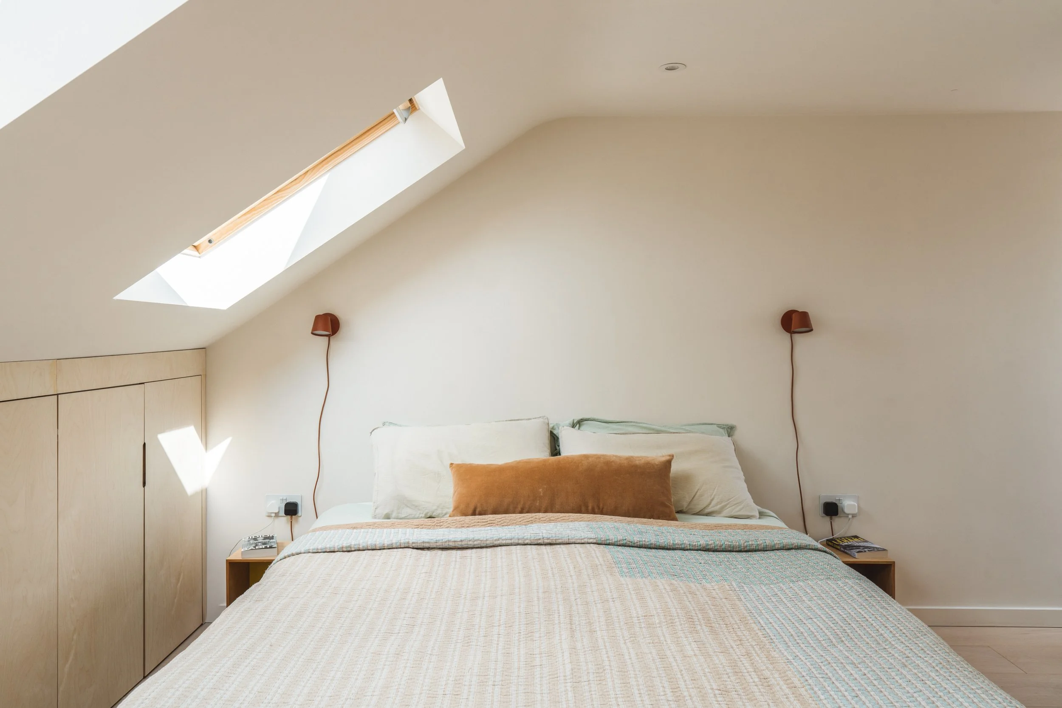

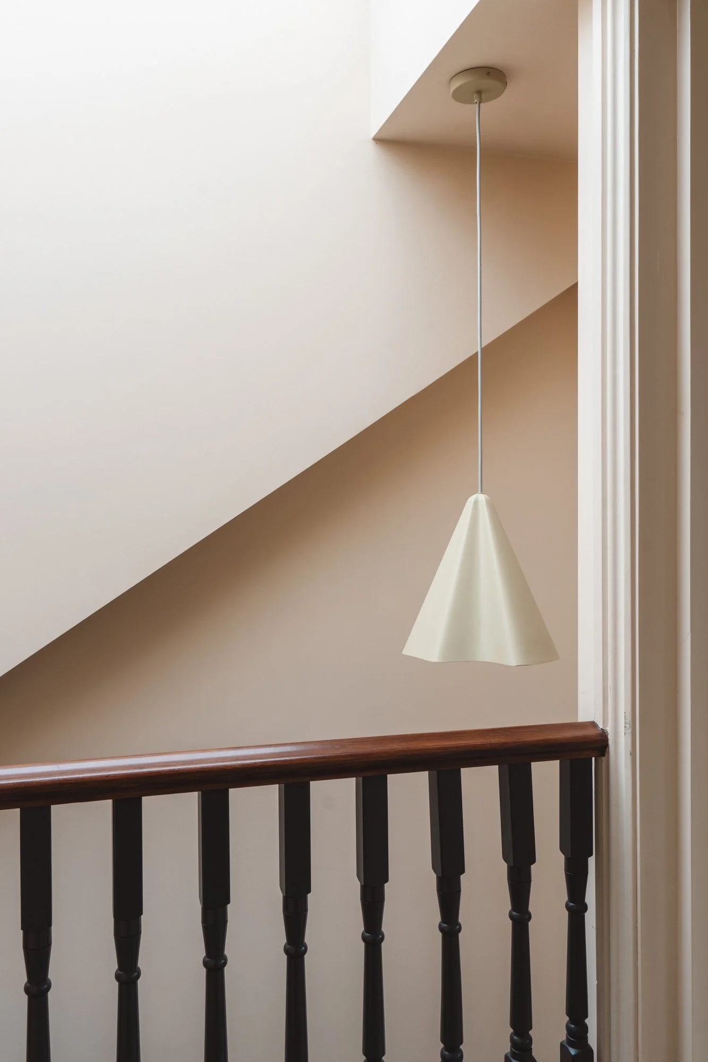


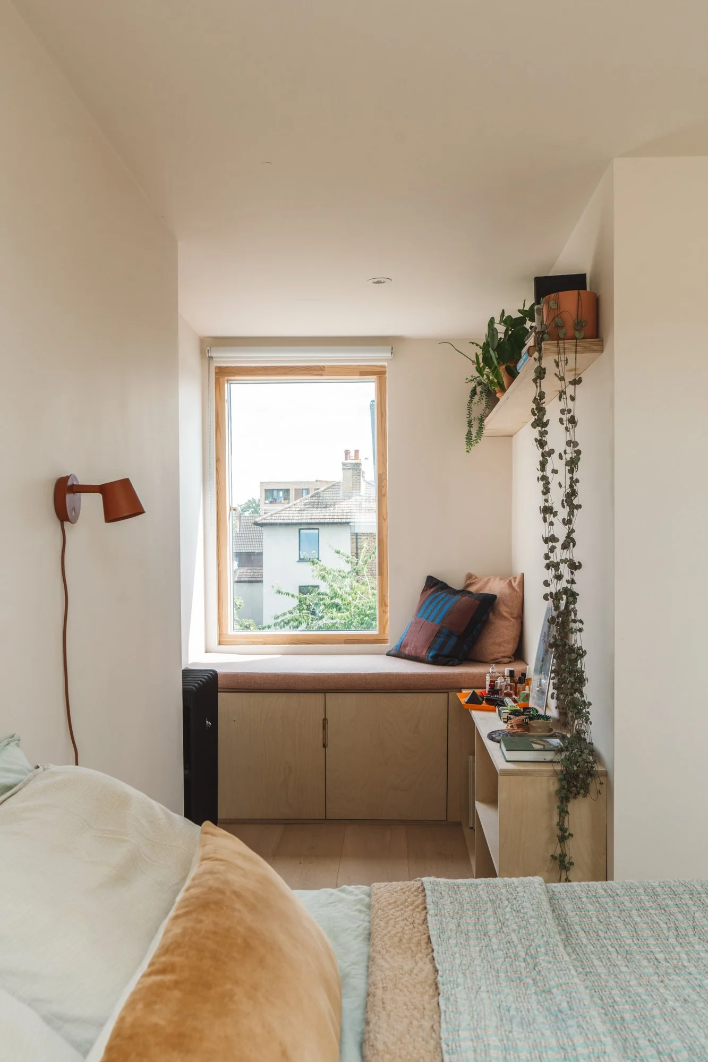

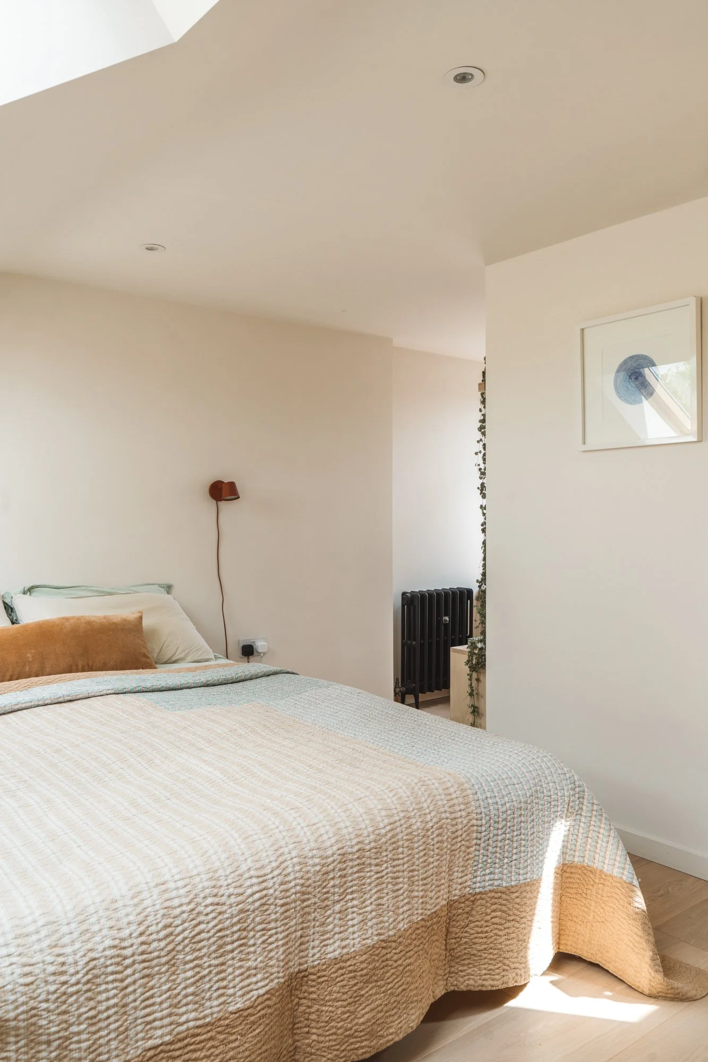




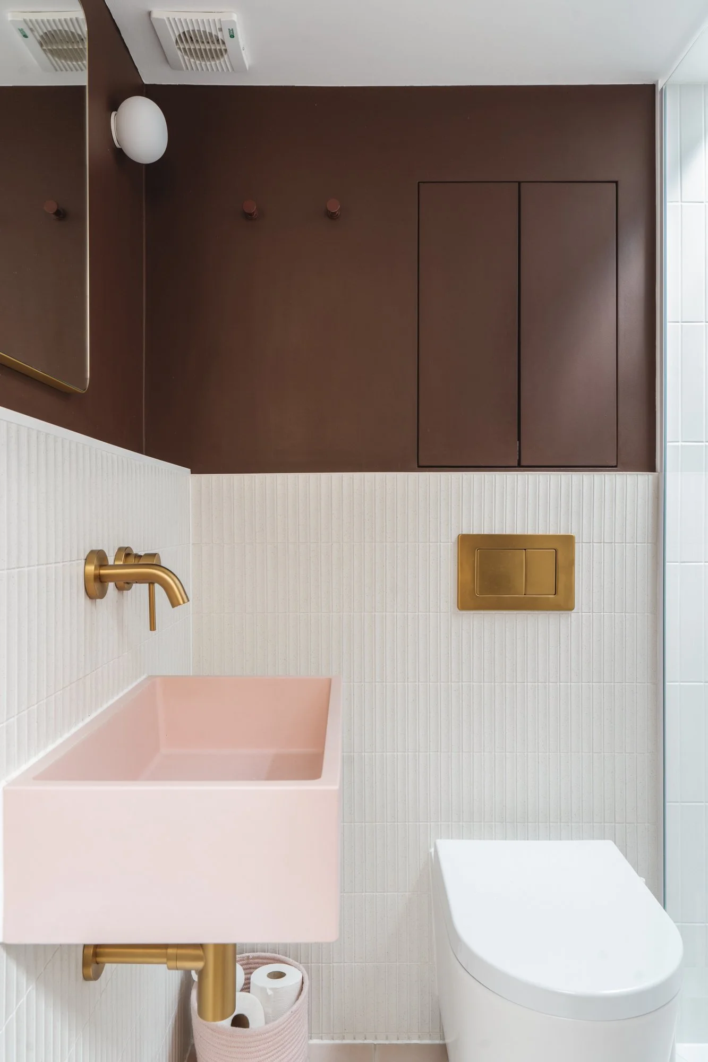



“We are so happy with the loft that Lorne built for us. Neal and Harriet were a delight to work with; communication was clear and easy and tweaking the project as we went along was never an issue. We were abroad for some of the build and even then Neal would give us video call updates on the progress.”
ALEX & TANIA“All the tradesmen worked to an exceptionally high standard and were a lovely bunch to have around. Top marks, a brilliant company who delivered a fantastic loft and made the whole process a real pleasure.”
ALEX & TANIA